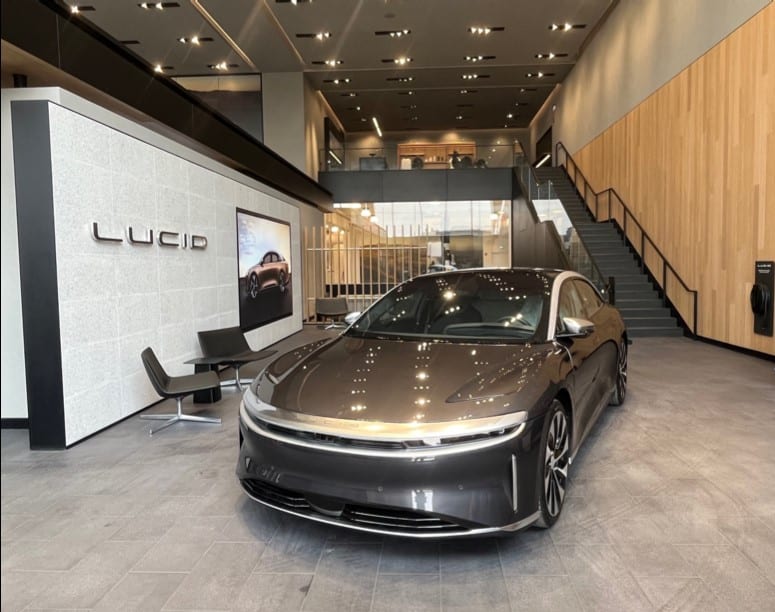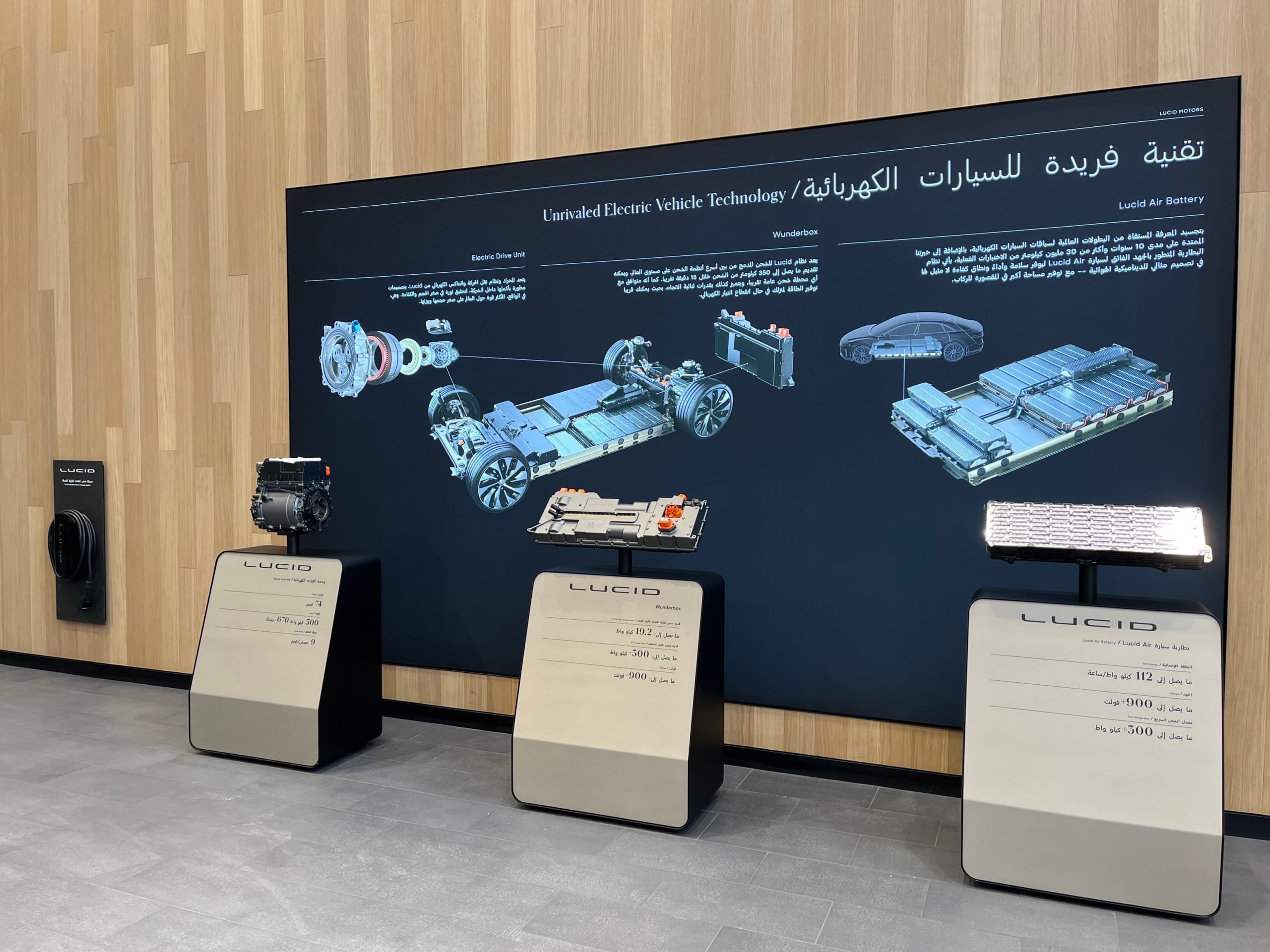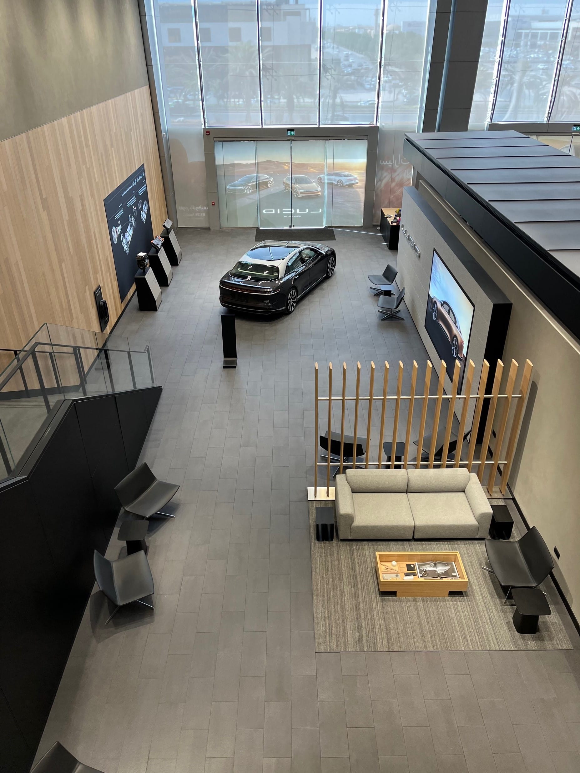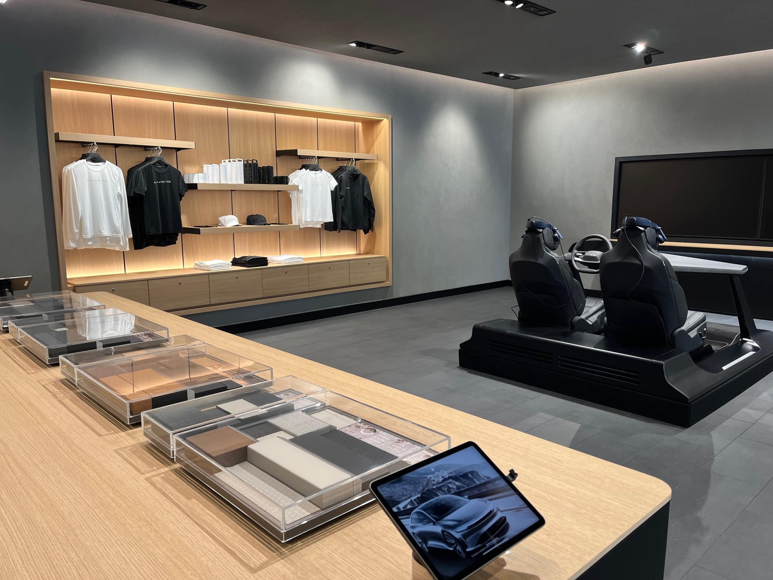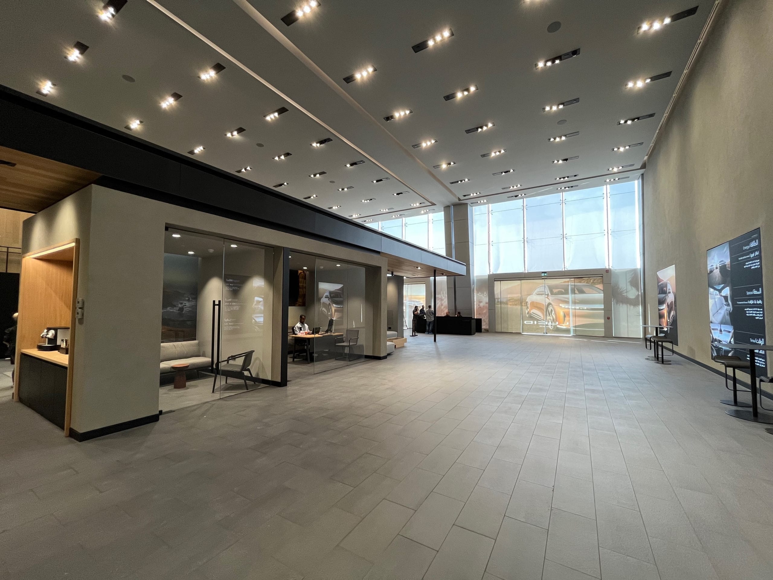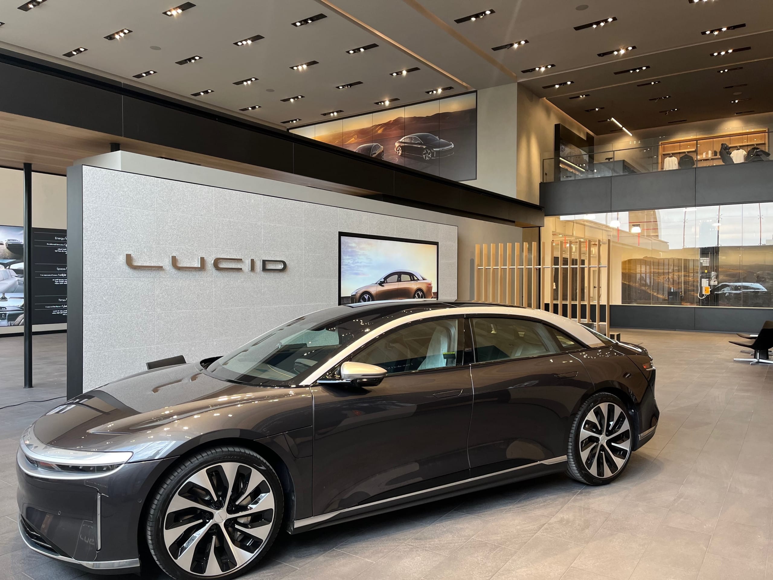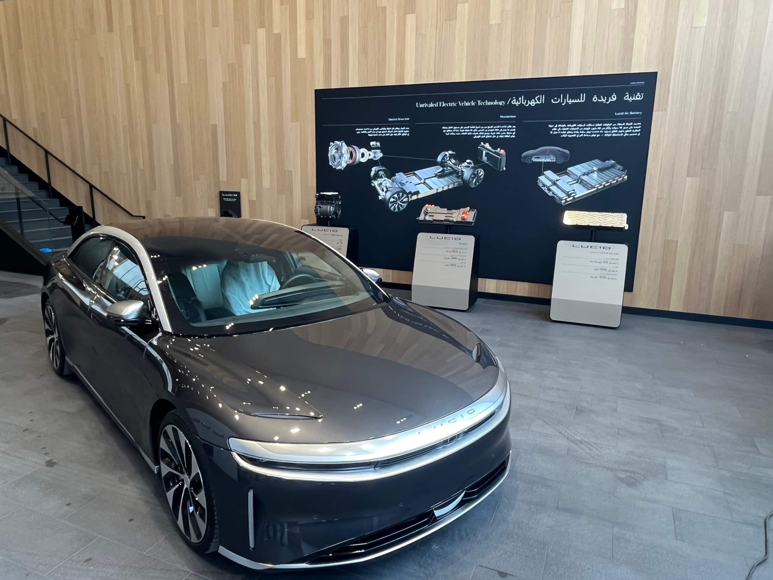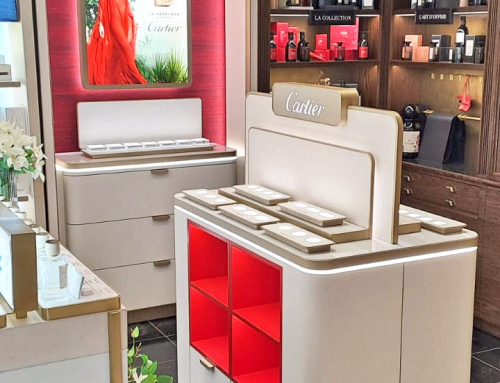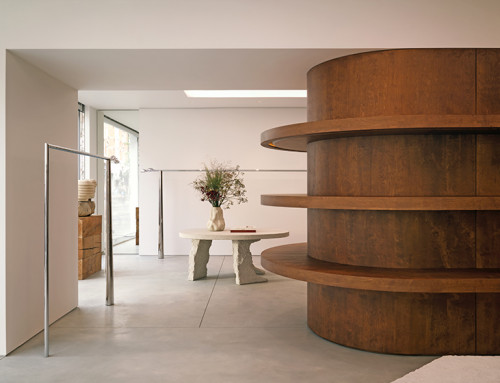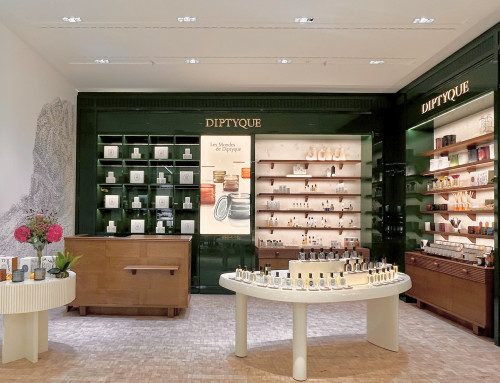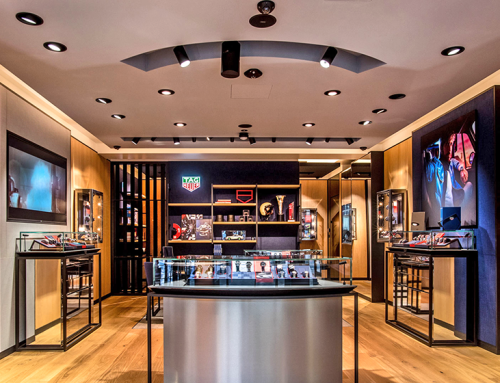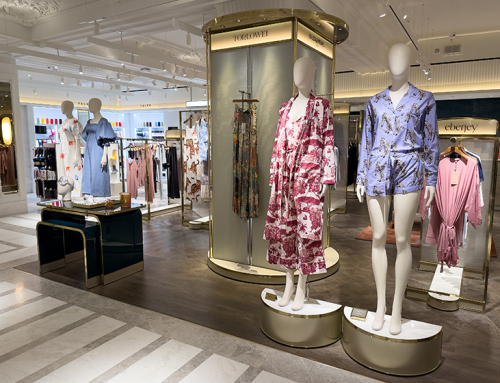Lucid, Riyadh
PROJECT
LOCATION
BRANCHE
SIZE
SERVICES
|
|
|
|
|
Lucid
Riyadh
Retail, Showroom
380 qm, 2 floors
Suspended pavilion ceiling with lighting and steel cladding, glass walls, staircase made of granite and with steel railing, wall cladding made of wood, merchandising furniture, reception desk, glazed office door, exhibit elements, stone wall with Lucid logo and visual, wooden privacy wall, pantry installation

